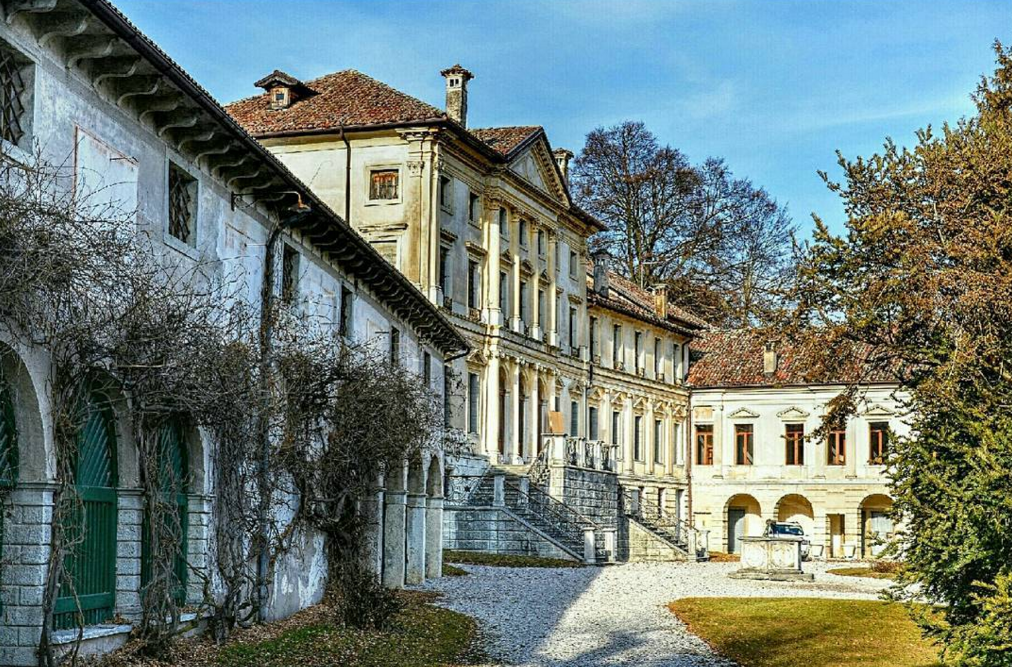Today we bring you to Modolo, near Belluno, to visit Villa Miari Fulcis. Are you ready for the trip? Great, join us…
We begin talking about the place where we find ourselves: Modolo, a lush small town of Castion renowned for the large villa of Milari to the north, and by homes dispersed to the east. It is an area visited often by those who wish to do a short hike immersed in nature.
The villa that we are talking about today is one of the most ample and complex villas of the 1600s in the Belluno area and is part of the list of 100 Venetian villas of A. Canova. It is not easy to describe its beauty and features, as it is an impressive estate that at every turn offers new perspectives and shapes. Nonetheless we will try all the same, and to do so, we begin by using the words of A. Alpago-Novello, who described Villa Milari Fulcis as such:
“The villa reveals a deep fusion of the fluidity of the planning, the variety and the composition of the areas, which create perspectives and well-defined spaces, and architectural perfection, together with a precise setting in the surrounding nature.”
The construction of the villa of Modolo began in around 1644 as a home for one of the branches of the noble Miari family, who was constantly increasing its prestige and riches in the region of Castion.
Alpago-Novello tells us that in the 18th century the villa had about the same dimensions as it does now, and that in addition to the main building it included the long wings of the stables and the elegant entry gate. The entrance, in fact, is one of the most notable parts of this important estate: it is one of the most representative examples of the Baroque style, explains the Feltrino city planner and historian. Yet, he explains, these very whimsical and sculptural works were uncommon in the valley.
And it is this detail in particular that leads intellectuals to believe that an artist not from the Belluno region, likely a sculpture or a painter, less likely an architect, intervened. The remainder of the villa, and specifically the rustic wing, are of a more traditional style, even if the result is very unbalanced.
The villa as we see it today is the result of the work of Andrea Miari around 1806: he lived in this splendid home (as its owner) and in when an architect decided to put, as they say, his hand. This was how the main structure was transformed, acquiring its unusually arranged floor plan and becomes decorated by Ionic and Corinthian semi-columns, expanding in a wing that abuts another building of a lower height: the Barchessa. On the ample external staircase you can see the Casa Miari coat of arms, dated 1806 and the name of the stonemason Giovanni Maria De Vetori. The garden that extends in front of the Villa has a real well from the end of the 1600s, adorned by a group of crests.
A curiosity: between the small square windows of the upper level there are seven painted sundials that indicate the time corresponding with the main cities of Europe. These sundials were painted in the 19th century by Count Francesco Miari Fulcis who was a Professor of Geodesy at the University of Padova.
Source: Belluno, storia architettura arte, by Gigetto De Bortoli, Andrea Moro and Flavio Vizzuti.
Photo by Giorgio Simonetto.

